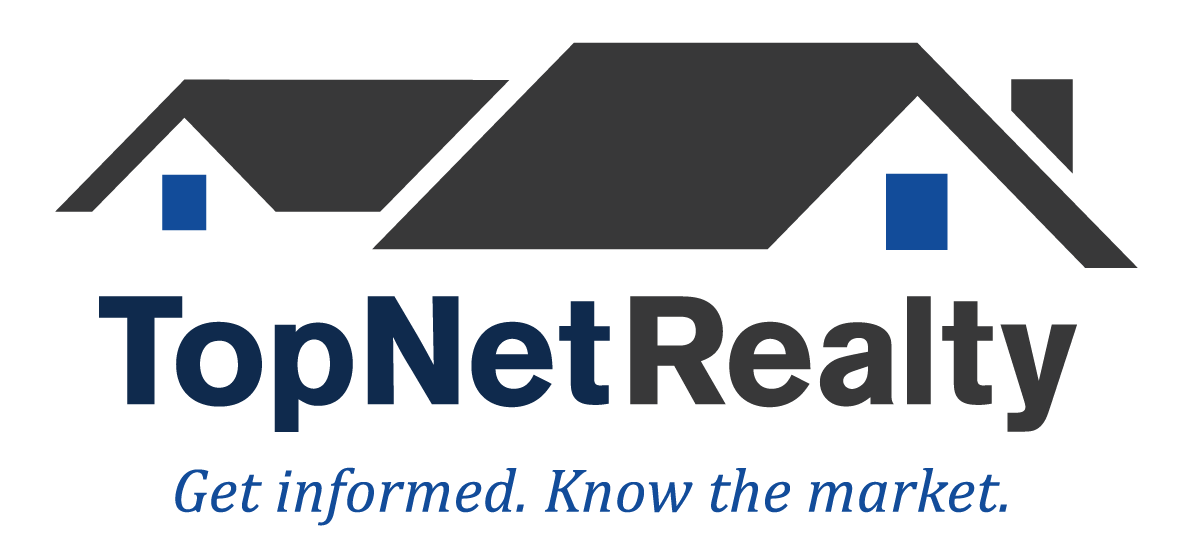10 Heather Lane Johnstown, NY 12078
4 Beds
2 Baths
2,274 SqFt
UPDATED:
11/10/2024 07:33 AM
Key Details
Property Type Single Family Home
Sub Type Single Family Residence
Listing Status Active
Purchase Type For Sale
Square Footage 2,274 sqft
Price per Sqft $153
MLS Listing ID 202419287
Bedrooms 4
Full Baths 2
HOA Y/N No
Originating Board Global MLS
Year Built 1975
Annual Tax Amount $5,052
Lot Size 0.580 Acres
Acres 0.58
Lot Dimensions 140 x 180
Property Description
Location
State NY
County Fulton
Zoning Single Residence
Direction From Route 30A, turn onto E State Street, make a right onto Easterly Street, Left onto Mountain View Avenue, and a right onto Heather Lane. Home on the right, Sign on property
Interior
Interior Features High Speed Internet, Vaulted Ceiling(s), Built-in Features, Cathedral Ceiling(s), Dry Bar, Eat-in Kitchen, Kitchen Island
Heating Baseboard, Oil, Pellet Stove, Wood
Flooring Tile, Vinyl, Carpet, Laminate
Fireplaces Number 2
Fireplaces Type Dining Room, Living Room, Pellet Stove, Wood Burning
Fireplace Yes
Window Features Bay Window(s)
Exterior
Exterior Feature Drive-Paved, Lighting
Parking Features Workshop in Garage, Paved, Attached, Driveway, Garage Door Opener, Heated Garage
Garage Spaces 3.0
Pool In Ground
Utilities Available Cable Available
Roof Type Shingle,Asphalt
Porch Covered, Deck, Front Porch, Patio, Porch
Garage Yes
Building
Lot Description Level, Cleared, Cul-De-Sac, Landscaped
Sewer Septic Tank
Water Drilled Well
Architectural Style Contemporary
New Construction No
Schools
School District Mayfield
Others
Tax ID 172800 118.4-4-1.111
Special Listing Condition Standard






