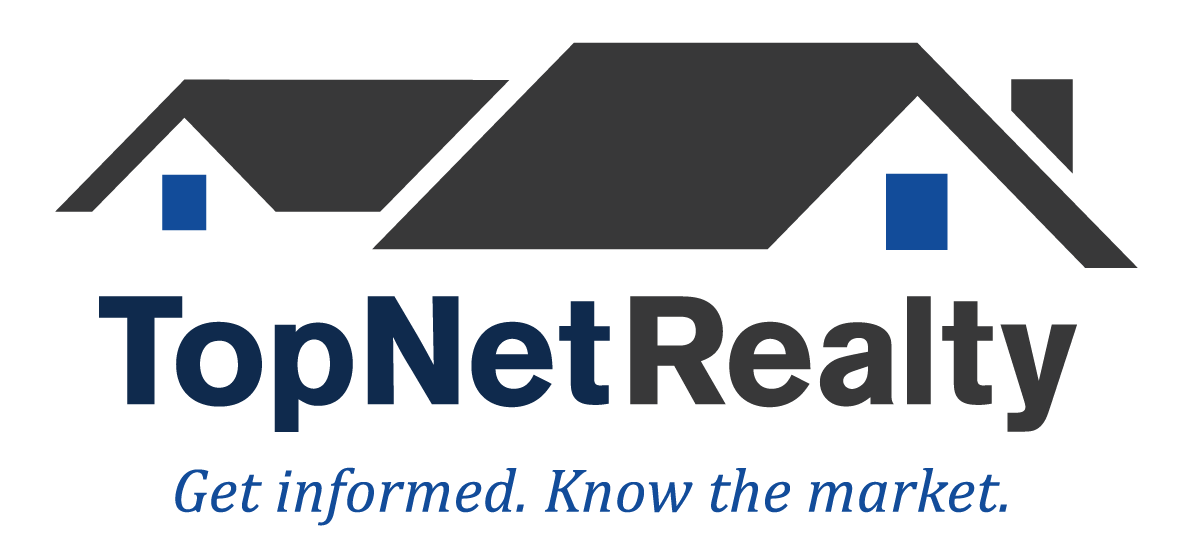802 Heather Lane Altamont, NY 12009
3 Beds
2 Baths
1,846 SqFt
OPEN HOUSE
Sat Jun 07, 1:00pm - 3:00pm
UPDATED:
Key Details
Property Type Condo
Sub Type Condominium
Listing Status Active
Purchase Type For Sale
Square Footage 1,846 sqft
Price per Sqft $194
Subdivision Brandle Meadows
MLS Listing ID 202518167
Bedrooms 3
Full Baths 2
HOA Fees $325/mo
HOA Y/N Yes
Year Built 2010
Annual Tax Amount $5,186
Lot Size 1,742 Sqft
Acres 0.04
Property Sub-Type Condominium
Source Global MLS
Property Description
Location
State NY
County Albany
Community Brandle Meadows
Direction Rt 146 to Altamont, left onto Brandle, left onto Heather Lane.
Interior
Interior Features High Speed Internet, Paddle Fan, Walk-In Closet(s), Built-in Features, Cathedral Ceiling(s), Chair Rail, Kitchen Island
Heating Forced Air, Natural Gas
Flooring Vinyl, Carpet, Hardwood, Linoleum
Fireplaces Number 1
Fireplaces Type Gas, Living Room
Fireplace Yes
Window Features Screens,Window Treatments,Bay Window(s),Double Pane Windows,Drapes
Exterior
Exterior Feature Lighting
Parking Features Paved, Detached, Garage Door Opener
Garage Spaces 1.0
Pool In Ground, Outdoor Pool
Utilities Available Cable Available
Roof Type Shingle,Asphalt
Porch Waterfront Deck, Side Porch, Composite Deck, Deck, Porch
Garage Yes
Building
Lot Description Level, Mountain(s), Views, Landscaped
Sewer Public Sewer
Water Public
Architectural Style Condominium Unit
New Construction No
Schools
School District Guilderland
Others
Tax ID 013089 37.00-3-802
Special Listing Condition Standard
Virtual Tour https://www.canva.com/design/DAGoRv9HUTA/dEyeYnDp-bRTcBlDYpCtYg/watch?utm_content=DAGoRv9HUTA&utm_campaign=designshare&utm_medium=link2&utm_source=uniquelinks&utlId=h9dcec2447d





