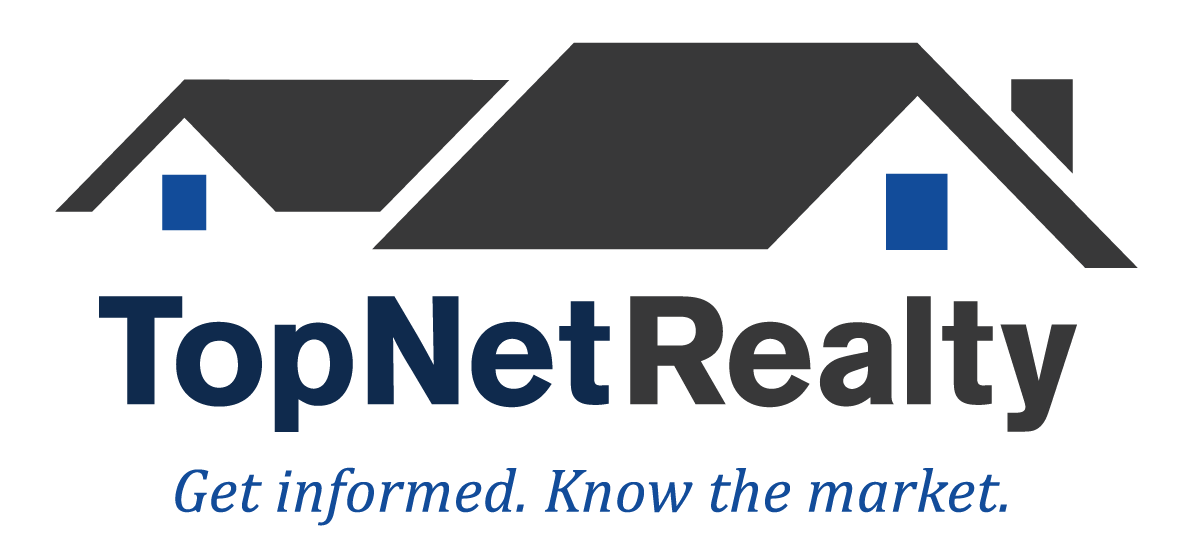11 Newport Drive Clifton Park, NY 12065
4 Beds
3 Baths
2,620 SqFt
UPDATED:
Key Details
Property Type Single Family Home
Sub Type Single Family Residence
Listing Status Active
Purchase Type For Sale
Square Footage 2,620 sqft
Price per Sqft $223
MLS Listing ID 202518375
Bedrooms 4
Full Baths 2
Half Baths 1
HOA Y/N No
Year Built 2004
Annual Tax Amount $10,005
Lot Size 0.460 Acres
Acres 0.46
Lot Dimensions 61.7 FF
Property Sub-Type Single Family Residence
Source Global MLS
Property Description
Location
State NY
County Saratoga
Direction Northway exit 9 to 146 West, Right on Marlboro, Left on Sheffield, Right on Newport #11
Interior
Interior Features High Speed Internet, Paddle Fan, Solid Surface Counters, Vaulted Ceiling(s), Walk-In Closet(s), Built-in Features, Ceramic Tile Bath, Eat-in Kitchen
Heating Forced Air, Natural Gas
Flooring Tile, Wood, Carpet, Ceramic Tile
Fireplaces Number 1
Fireplaces Type Family Room, Gas
Fireplace Yes
Window Features Screens,Window Coverings,Blinds,Curtain Rods
Exterior
Exterior Feature Drive-Paved, Lighting
Parking Features Off Street, Paved, Attached, Driveway, Garage Door Opener
Garage Spaces 2.0
Utilities Available Cable Available
Roof Type Asphalt
Porch Rear Porch, Screened
Garage Yes
Building
Lot Description Sloped, Wooded, Cul-De-Sac, Landscaped
Sewer Public Sewer
Water Public
Architectural Style Contemporary
New Construction No
Schools
School District Shenendehowa
Others
Tax ID 412400 265.18-6-2
Special Listing Condition Standard
Virtual Tour https://youtu.be/I0vkwbzit7I





