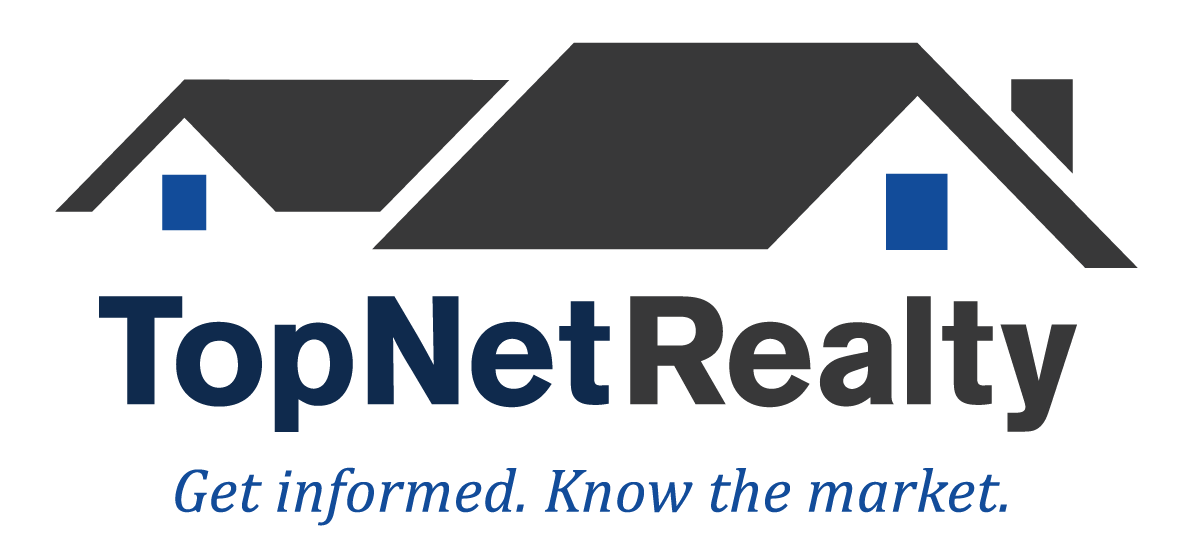754 Swaggertown Road Charlton, NY 12302
2 Beds
1 Bath
1,200 SqFt
UPDATED:
Key Details
Property Type Single Family Home
Sub Type Single Family Residence
Listing Status Active
Purchase Type For Sale
Square Footage 1,200 sqft
Price per Sqft $258
MLS Listing ID 202518437
Bedrooms 2
Full Baths 1
HOA Y/N No
Year Built 1963
Annual Tax Amount $4,177
Lot Size 0.620 Acres
Acres 0.62
Lot Dimensions 110 x 242
Property Sub-Type Single Family Residence
Source Global MLS
Property Description
Location
State NY
County Saratoga
Zoning Single Residence
Direction From Charlton Rd, take a left on Swaggertown Rd, drive down about 1.5 miles. Home is not visible from the road. Turn down private drive (Long Acres), access in between the mailboxes, and the home is the blue home, second residence to the right.
Interior
Interior Features Solid Surface Counters, Vaulted Ceiling(s), Walk-In Closet(s), Ceramic Tile Bath, Eat-in Kitchen, Kitchen Island
Heating Forced Air, Propane
Flooring Carpet, Ceramic Tile, Laminate
Fireplace No
Window Features Skylight(s),Curtain Rods,Double Pane Windows
Exterior
Exterior Feature Drive-Paved, Garden, Lighting
Parking Features Off Street, Paved, Detached
Garage Spaces 4.0
Utilities Available Cable Connected
Roof Type Shingle,Asphalt
Porch Composite Deck, Covered, Patio
Garage Yes
Building
Lot Description Level, Landscaped
Sewer Septic Tank
Architectural Style Ranch, Split Ranch
New Construction No
Schools
School District Burnt Hills-Ballston Lake Csd (Bhbl)
Others
Tax ID 412200 255.-1-19





