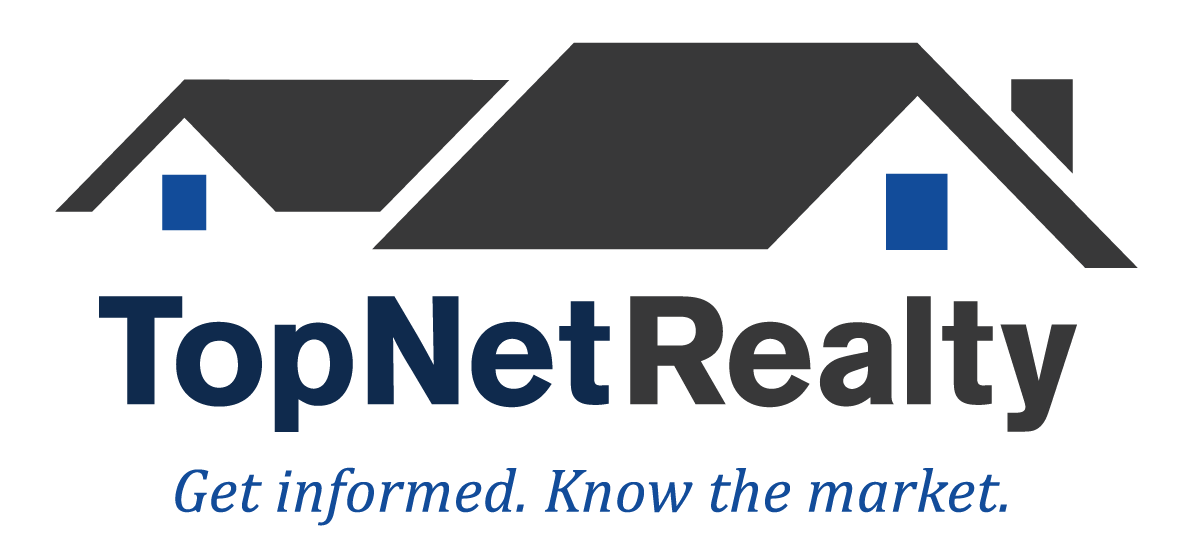312 Harborside Drive Schenectady, NY 12305
3 Beds
3 Baths
2,320 SqFt
UPDATED:
Key Details
Property Type Condo
Sub Type Condominium
Listing Status Active
Purchase Type For Sale
Square Footage 2,320 sqft
Price per Sqft $338
MLS Listing ID 202519794
Bedrooms 3
Full Baths 3
HOA Fees $425/mo
HOA Y/N Yes
Year Built 2019
Annual Tax Amount $4,500
Lot Size 1,306 Sqft
Acres 0.03
Property Sub-Type Condominium
Source Global MLS
Property Description
Step inside and you're greeted by a bright, open layout with soaring ceilings and expansive windows that flood the space with natural light. The kitchen and living areas flow seamlessly, creating an ideal setting for entertaining or simply enjoying the peaceful riverfront surroundings. The thoughtful design continues throughout, with high-end modern finishes, abundant storage, and a flexible floor plan that adapts to your lifestyle.
Unique to this residence is the private heated garage — a rare feature that not only provides secure parking but also includes additional storage and the ability to create a customized space for an office, gym, or art studio. Elevator access ensures ease and convenience, perfectly complementing the lock-and-leave lifestyle this property provides.
As a resident of Mohawk Harbor, you'll enjoy exclusive access to a collection of top-tier amenities designed to enhance your everyday living. Spend summer days relaxing by the pool, stay active in the fitness center, or host gatherings in the stylish clubroom. Scenic riverfront trails provide the perfect backdrop for walking, biking, or simply enjoying the natural beauty of the waterfront community.
With its unmatched combination of location, amenities, and design, this property truly represents waterfront living at its finest. Situated just steps from Rivers Casino, dining, entertainment, and year-round events, you'll have the best of the Capital Region right at your doorstep.
Location
State NY
County Schenectady
Direction From Erie Blvd to Mohawk Harbor Way take right onto Harborside Drive.
Body of Water Mohawk River
Interior
Interior Features High Speed Internet, Vaulted Ceiling(s), Walk-In Closet(s), Elevator, Eat-in Kitchen, Kitchen Island, Built-in Features
Heating Forced Air, Natural Gas
Flooring Ceramic Tile, Hardwood
Fireplaces Number 1
Fireplaces Type Family Room, Gas
Fireplace Yes
Window Features Blinds
Exterior
Exterior Feature Drive-Paved, Lighting
Parking Features Storage, Tandem, Under Residence, Paved, Attached, Driveway, Garage Door Opener, Heated Garage
Garage Spaces 2.0
Pool In Ground, Outdoor Pool
Utilities Available Cable Available, Cable Connected
Waterfront Description River Front
Roof Type Rubber
Porch Waterfront Deck, Rear Porch, Covered
Garage Yes
Building
Lot Description Views, Landscaped, Waterfront
Sewer Public Sewer
Water Public
Architectural Style Condominium Unit
New Construction No
Schools
School District Schenectady
Others
Tax ID 39.34-1-22.1
Special Listing Condition Standard





