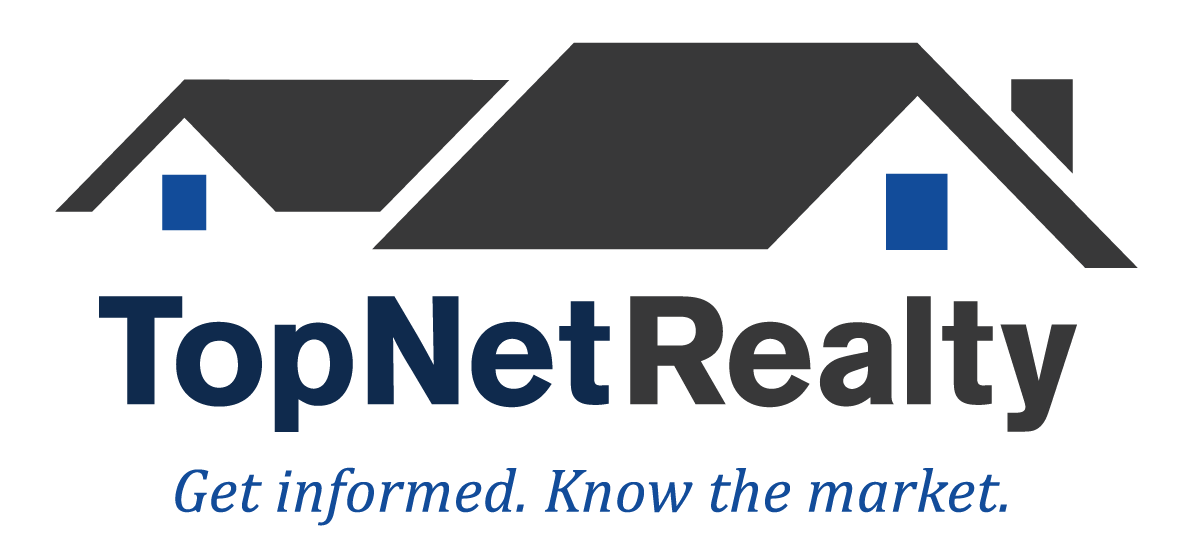48 W Main Street Broadalbin, NY 12025
4 Beds
4 Baths
2,952 SqFt
OPEN HOUSE
Sun Jun 29, 11:00am - 1:00pm
UPDATED:
Key Details
Property Type Single Family Home
Sub Type Single Family Residence
Listing Status Active
Purchase Type For Sale
Square Footage 2,952 sqft
Price per Sqft $160
MLS Listing ID 202520309
Bedrooms 4
Full Baths 3
Half Baths 1
HOA Y/N No
Year Built 1843
Annual Tax Amount $8,606
Lot Size 0.660 Acres
Acres 0.66
Property Sub-Type Single Family Residence
Source Global MLS
Property Description
Location
State NY
County Fulton
Zoning Single Residence
Direction Route 30 North to Main Street Broadalbin
Interior
Interior Features High Speed Internet, Paddle Fan, Built-in Features, Crown Molding, Eat-in Kitchen, Kitchen Island
Heating Oil, Propane
Flooring Vinyl, Ceramic Tile, Hardwood
Fireplaces Number 1
Fireplaces Type Living Room, Wood Burning
Fireplace Yes
Exterior
Exterior Feature Drive-Paved, Garden, Lighting
Parking Features Off Street, Storage, Workshop in Garage, Paved, Attached, Driveway
Garage Spaces 2.0
Pool In Ground, Outdoor Pool
Utilities Available Cable Available, Cable Connected
Roof Type Shingle,Asphalt
Porch Rear Porch, Composite Deck, Enclosed, Front Porch, Patio
Garage Yes
Building
Lot Description Secluded, Private, Road Frontage, Landscaped
Sewer Public Sewer
Water Public
Architectural Style Old Style
New Construction No
Schools
School District Broadalbin-Perth
Others
Tax ID 172201 137.15-5-22
Special Listing Condition Standard
Virtual Tour https://youtu.be/v3VC_nqWfS8





