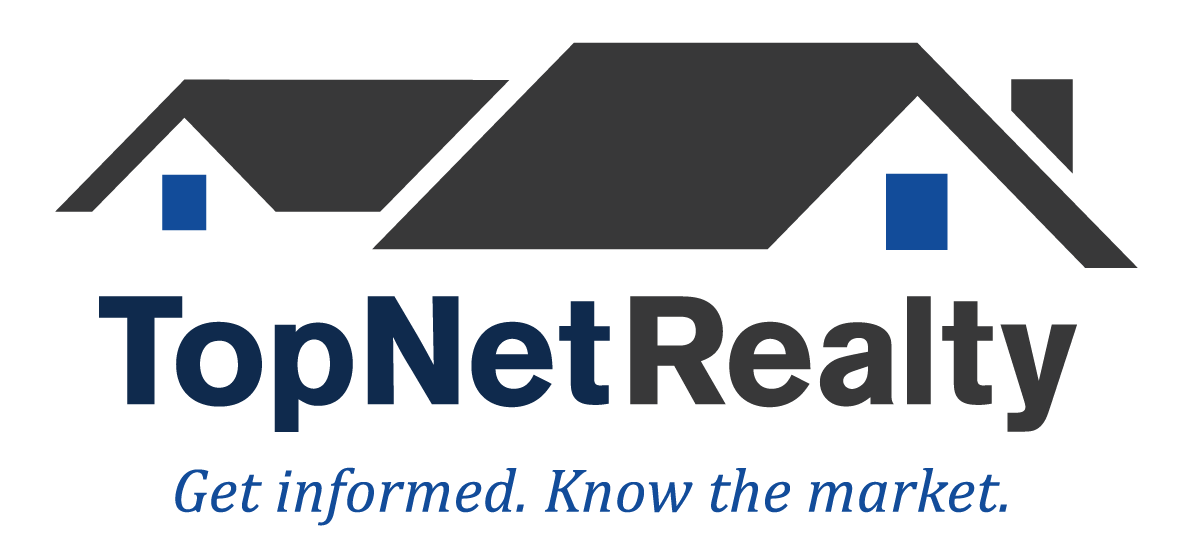1710 Duck Pond Road Schodack, NY 12156
2 Beds
1 Bath
1,026 SqFt
UPDATED:
Key Details
Property Type Single Family Home
Sub Type Single Family Residence
Listing Status Active
Purchase Type For Sale
Square Footage 1,026 sqft
Price per Sqft $311
MLS Listing ID 202523906
Bedrooms 2
Full Baths 1
HOA Y/N No
Year Built 1991
Annual Tax Amount $6,871
Lot Size 2.090 Acres
Acres 2.09
Lot Dimensions 91,040 sqft
Property Sub-Type Single Family Residence
Source Global MLS
Property Description
Inside the home, enjoy a spacious Open Floor Plan w/ a Kitchen Island and Vaulted Wood Plank Ceilings. The partially finished basement boasts a Dry Bar and 2nd Fridge — perfect for entertaining! Two Bonus Rooms add extra space, and a Wood-Burning Stove adds efficiency.
Relax on the Back Deck overlooking a private, landscaped yard on a quiet dead-end street.
New Roof (2023), Culligan System, and potential for Public Water Hookup.
All of this in a prime location 1 min off I-90, convenient to Amazon, Regeneron, and Downtown Albany, in highly rated Schodack Schools! Book your showing today!
Location
State NY
County Rensselaer
Direction From I-90 E, Take exit 12 for US-9 toward Hudson. Turn left onto US-9 N. Turn left onto Duck Pond Rd. Turn right to stay on Duck Pond Rd. 1710 Duck Pond Rd will be on your left.
Interior
Interior Features High Speed Internet, Paddle Fan, Radon System, Vaulted Ceiling(s), Crown Molding, Dry Bar, Eat-in Kitchen, Kitchen Island
Heating Forced Air, Oil, Wood Stove
Flooring Other, Laminate
Window Features Screens,Window Coverings,Double Pane Windows
Exterior
Exterior Feature Drive-Paved, Garden, Lighting, Storm Door(s)
Parking Features Off Street, Storage, Workshop in Garage, Paved, Detached, Driveway, Garage Door Opener, Heated Garage
Garage Spaces 3.0
Utilities Available Cable Available
Roof Type Asphalt
Porch Pressure Treated Deck, Deck
Garage Yes
Building
Lot Description Level, Private, Road Frontage, Landscaped
Sewer Septic Tank
Architectural Style Ranch
New Construction No
Schools
School District Schodack
Others
Tax ID 384489 220.-2-21
Special Listing Condition Standard





