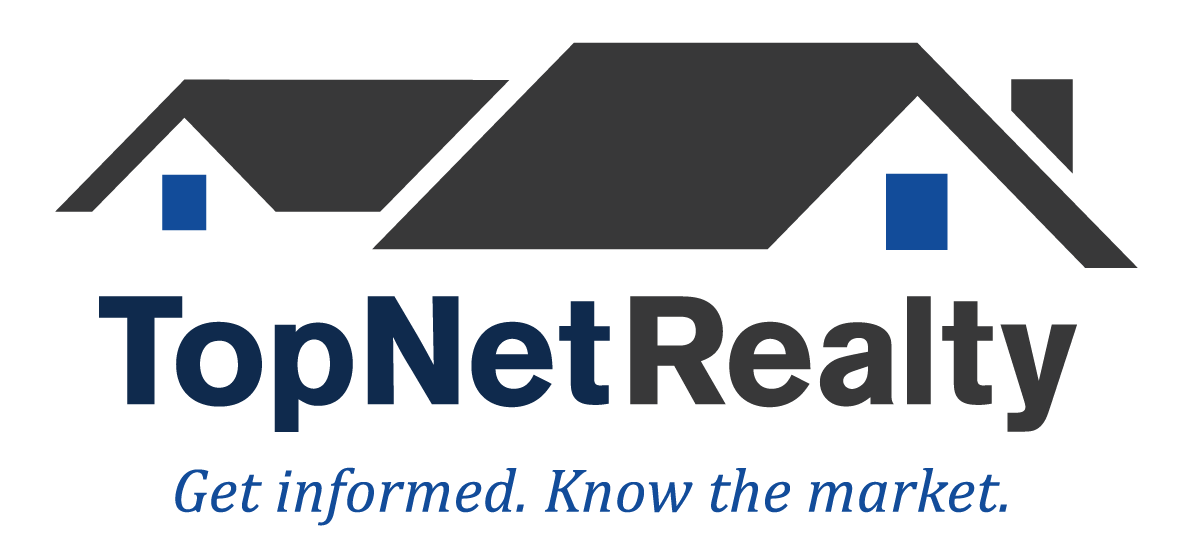1105 Deer Run Charlton, NY 12019
3 Beds
2 Baths
2,184 SqFt
UPDATED:
Key Details
Property Type Single Family Home
Sub Type Single Family Residence
Listing Status Active
Purchase Type For Sale
Square Footage 2,184 sqft
Price per Sqft $379
Subdivision Deer Run
MLS Listing ID 202524489
Bedrooms 3
Full Baths 2
HOA Fees $350/ann
HOA Y/N Yes
Year Built 2014
Annual Tax Amount $9,997
Lot Size 0.690 Acres
Acres 0.69
Lot Dimensions 109.6
Property Sub-Type Single Family Residence
Source Global MLS
Property Description
Location
State NY
County Saratoga
Community Deer Run
Zoning Single Residence
Direction Charlton Rd west, left on Swaggertown Rd South, left on Deer Run
Interior
Interior Features High Speed Internet, Home Protection Plan, Paddle Fan, Radon System, Solid Surface Counters, Tray Ceiling(s), Walk-In Closet(s), Wired for Sound, Ceramic Tile Bath, Chair Rail, Crown Molding, Eat-in Kitchen, Built-in Features
Heating Forced Air, Humidity Control, Natural Gas
Flooring Tile, Hardwood
Fireplaces Number 1
Fireplaces Type Gas, Living Room
Fireplace Yes
Window Features Blinds,Double Pane Windows,Egress Window
Exterior
Exterior Feature Drive-Paved, Garden, Lighting
Parking Features Off Street, Paved, Attached, Driveway, Garage Door Opener
Garage Spaces 2.0
Utilities Available Cable Connected, Underground Utilities
Roof Type Metal,Asbestos Shingle
Porch Rear Porch, Screened, Enclosed, Front Porch, Porch
Garage Yes
Building
Lot Description Secluded, Road Frontage, Sprinklers In Front, Sprinklers In Rear, Wooded, Garden, Landscaped
Sewer Septic Tank
Water Public
Architectural Style Ranch
New Construction No
Schools
School District Burnt Hills-Ballston Lake Csd (Bhbl)
Others
Tax ID 256.5-2-6
Acceptable Financing Cash
Listing Terms Cash
Special Listing Condition Standard
Virtual Tour https://www.zillow.com/view-imx/3c101329-ec2a-4d73-a4ee-7bd7e8f8b06d?wl=true&setAttribution=mls&initialViewType=pano





