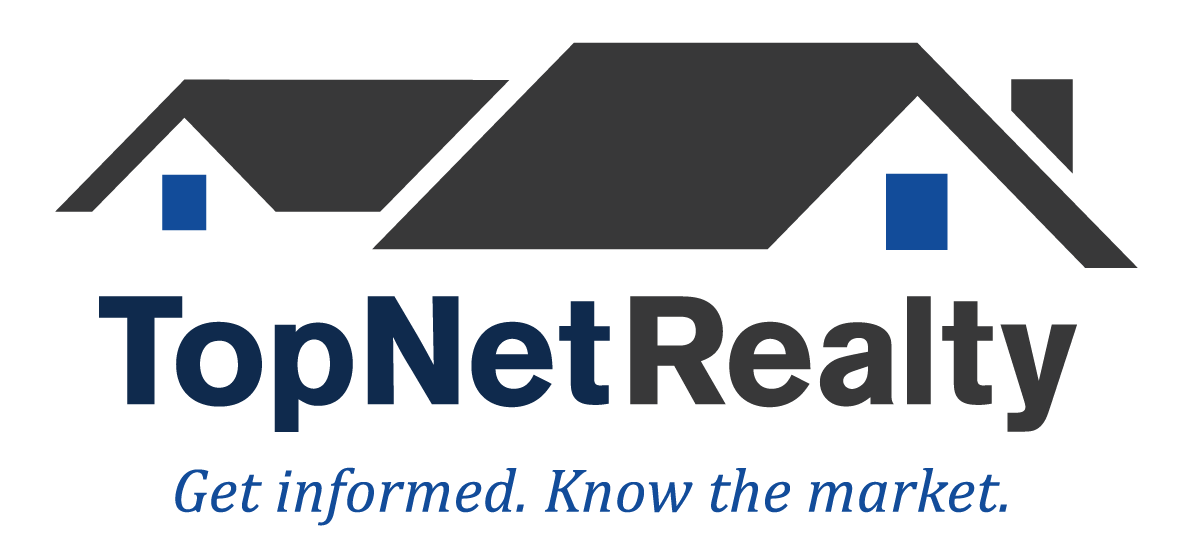3 Sweenor Lane Moreau, NY 12803
4 Beds
3 Baths
2,308 SqFt
UPDATED:
Key Details
Property Type Single Family Home
Sub Type Single Family Residence
Listing Status Pending
Purchase Type For Sale
Square Footage 2,308 sqft
Price per Sqft $227
MLS Listing ID 202524780
Bedrooms 4
Full Baths 2
Half Baths 1
HOA Y/N No
Year Built 1989
Annual Tax Amount $6,862
Lot Size 2.400 Acres
Acres 2.4
Property Sub-Type Single Family Residence
Source Global MLS
Property Description
The property also offers a huge 3 car garage, central vaccuum, central air, first floor laundry, a flat spacious yard, newly repaved driveway and hot tub. Minutes to I-87, downtown Glens Falls, Lake George and, of course, everything beautiful Saratoga and Warren counties have to offer.
Location
State NY
County Saratoga
Direction I-87 to exit 17. North on 9, left on Spier Falls Rd to Potter Rd. Right on Sweenor.
Interior
Interior Features Vaulted Ceiling(s), Central Vacuum, Eat-in Kitchen
Heating Forced Air, Propane, Propane Tank Leased
Flooring Tile, Carpet, Hardwood, Laminate
Window Features Double Pane Windows,Garden Window(s)
Exterior
Exterior Feature Drive-Paved, Garden
Parking Features Paved, Attached, Driveway, Garage Door Opener
Garage Spaces 3.0
Pool In Ground
Roof Type Shingle,Asphalt
Porch Rear Porch, Screened, Deck, Patio
Garage Yes
Building
Lot Description Secluded, Level, Private, Wooded, Cleared, Cul-De-Sac, Garden, Landscaped
Sewer Septic Tank
Architectural Style Chalet, Contemporary, Cottage, Custom
New Construction No
Schools
School District South Glens Falls
Others
Tax ID 414489 62.-2-24.2
Special Listing Condition Standard






