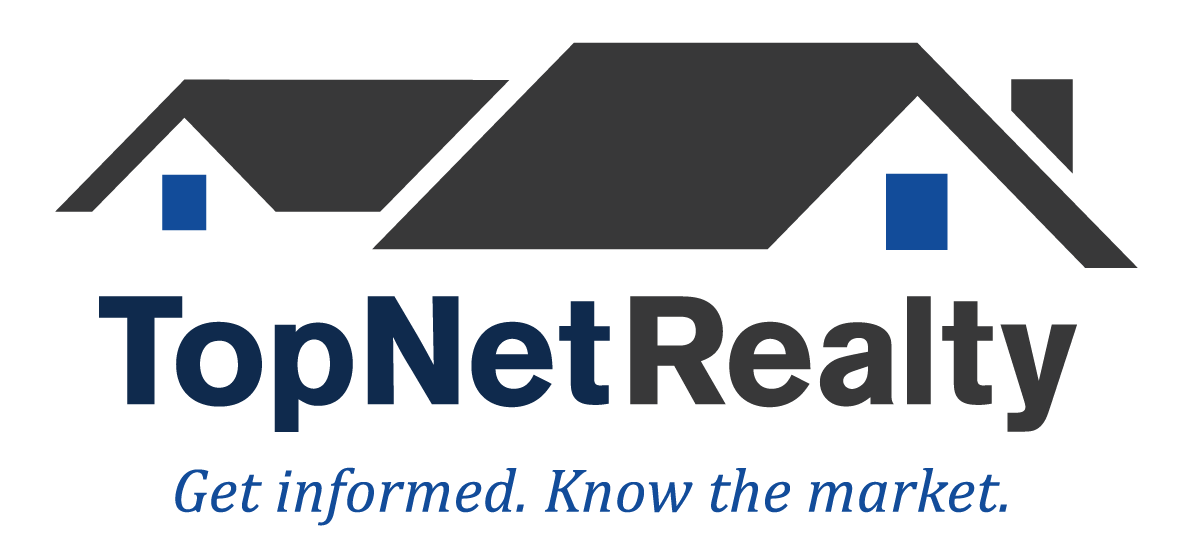41 Glenridge Road Glenville, NY 12302
3 Beds
2 Baths
1,497 SqFt
Open House
Sun Sep 28, 1:00pm - 3:00pm
UPDATED:
Key Details
Property Type Single Family Home
Sub Type Single Family Residence
Listing Status Active
Purchase Type For Sale
Square Footage 1,497 sqft
Price per Sqft $246
MLS Listing ID 202526683
Bedrooms 3
Full Baths 2
HOA Y/N No
Year Built 1958
Annual Tax Amount $8,555
Lot Size 0.870 Acres
Acres 0.87
Lot Dimensions 192x200
Property Sub-Type Single Family Residence
Source Global MLS
Property Description
The heart of the home is the stunning kitchen, featuring quartz countertops, crisp white cabinetry, tile backsplash, and brand-new stainless steel appliances. Recessed lighting and a sleek tile floor create a bright, welcoming space perfect for both weeknight dinners and weekend gatherings.
Just off the kitchen, a brand-new mudroom adds both charm and function. Complete with laundry tucked behind louvered doors, it connects seamlessly to the garage and opens through sliding glass doors to a deck overlooking the expansive backyardâ€''ideal for entertaining or simply enjoying the deer and turkey meander through the backyard.
The main level boasts gleaming hardwood floors that flow through the dining area, hallway, and spacious living room. A wood-burning fireplace anchors the living area, where large windows fill the space with natural light.
Both bathrooms have been fully renovated, including a first-floor bath with a stylish subway-tiled shower and mosaic tile flooring. Upstairs, the primary suite features a generous walk-in closet and a private bath with a tiled shower and modern finishes.
An additional upstairs office offers new carpet, custom shelving, and a natural wood accent wallâ€''perfect for working from home or as a cozy reading nook.
Practical updates include a new gas hot water heater, natural gas boiler, 150-amp electrical panel, and freshly painted exterior. Set on nearly an acre with a one-car garage, this home offers both space and convenience, close to shopping, dining, and local services.
Move right in and enjoy modern living in a wonderful location!
Location
State NY
County Schenectady
Zoning Single Residence
Direction Rt.50 to Glenridge. house is on the left
Interior
Interior Features High Speed Internet, Paddle Fan, Walk-In Closet(s), Ceramic Tile Bath, Eat-in Kitchen
Heating Baseboard, Hot Water, Natural Gas
Flooring Carpet, Ceramic Tile, Hardwood, Laminate
Fireplaces Number 1
Fireplaces Type Living Room, Wood Burning
Fireplace Yes
Exterior
Exterior Feature Drive-Paved, Storm Door(s)
Parking Features Off Street, Paved, Attached, Driveway, Garage Door Opener
Garage Spaces 1.0
Roof Type Shingle,Asphalt
Porch Pressure Treated Deck, Deck
Garage Yes
Building
Lot Description Cleared, Landscaped
Sewer Septic Tank
Water Public
Architectural Style Traditional
New Construction No
Schools
School District Niskayuna
Others
Tax ID 422289 22.12-1-5
Acceptable Financing Cash
Listing Terms Cash
Special Listing Condition Standard
Virtual Tour https://youriguide.com/41-Glenridge-Rd-9-22-25/






