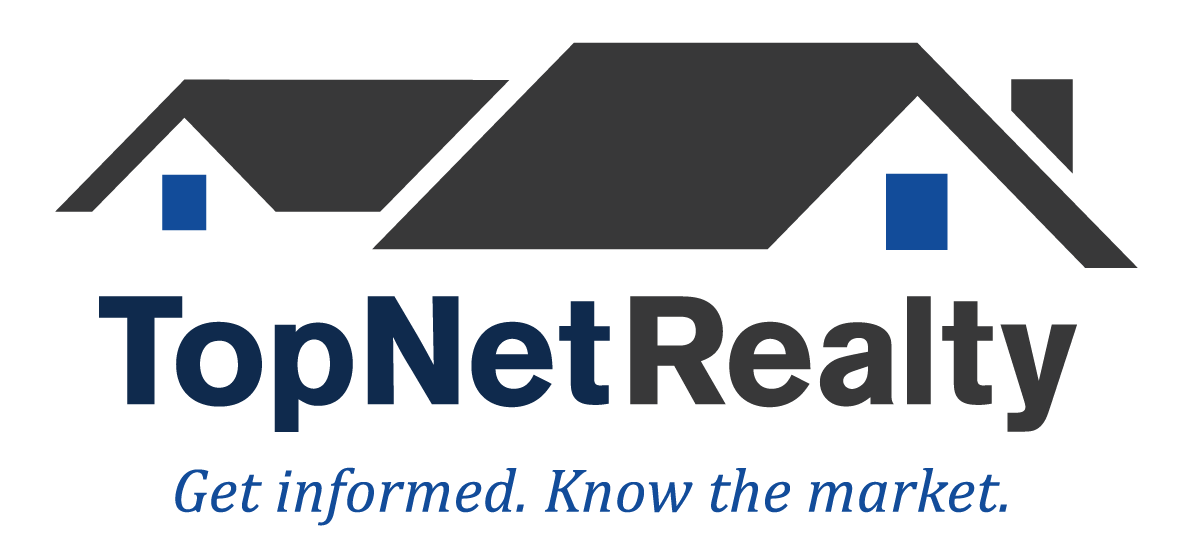539 Randall Road Ballston, NY 12020
5 Beds
3 Baths
2,468 SqFt
Open House
Sat Oct 04, 12:00pm - 2:00pm
Sun Oct 05, 12:00pm - 2:00pm
UPDATED:
Key Details
Property Type Single Family Home
Sub Type Single Family Residence
Listing Status Active
Purchase Type For Sale
Square Footage 2,468 sqft
Price per Sqft $166
MLS Listing ID 202526992
Bedrooms 5
Full Baths 3
HOA Y/N No
Year Built 1977
Annual Tax Amount $7,034
Lot Size 3.870 Acres
Acres 3.87
Property Sub-Type Single Family Residence
Source Global MLS
Property Description
Welcome home to the Vista House! Beautiful views, set on 3.87 cleared acres with established peach and apple trees. Enjoy all of your meals overlooking your own private meadow. The setting is picture perfect and the home itself is brimming with potential. The open concept kitchen and dining area is filled with sunlight all day long. The massive family room overlooking the property has a separate entrance and offers flexibility for use. It could be perfect for a home business in lieu of a family room. The cozy living room on the first floor is complete with built-in bookcases and a wood burning fireplace. The first floor bedroom offers possibilities for an in-law suite or renovate for a killer first floor primary suite. First floor laundry is located in the pantry right off the kitchen. The second floor has another spacious primary bedroom and two additional bedrooms with generous closet space in each. Loved by only two other owners, the Vista House has opportunity galore. A full pre-listing structural inspection revealed no major issues with the home or the systems. The generator and mechanicals have been serviced yearly. You're sure to fall in love with the setting and the charming layout of the interior. Just a little bit of updating makes this your dream home.
Location
State NY
County Saratoga
Direction Middleline Rd to Randall Rd. The driveway on the left is marked with a street sign that says Apple Tree La. Take Apple Tree Ln to the last house on the left.
Interior
Interior Features Eat-in Kitchen
Heating Electric, Hot Water, Propane
Flooring Hardwood
Fireplaces Number 1
Fireplaces Type Living Room, Wood Burning
Fireplace Yes
Exterior
Exterior Feature Drive-Paved
Parking Features Paved
Garage Spaces 3.0
Pool In Ground
Roof Type Asphalt
Porch Deck
Garage Yes
Building
Lot Description Private, Cleared
Sewer Septic Tank
Architectural Style Cape Cod, Contemporary
New Construction No
Schools
School District Burnt Hills-Ballston Lake Csd (Bhbl)
Others
Tax ID 412089 227.-1-39
Special Listing Condition Estate






