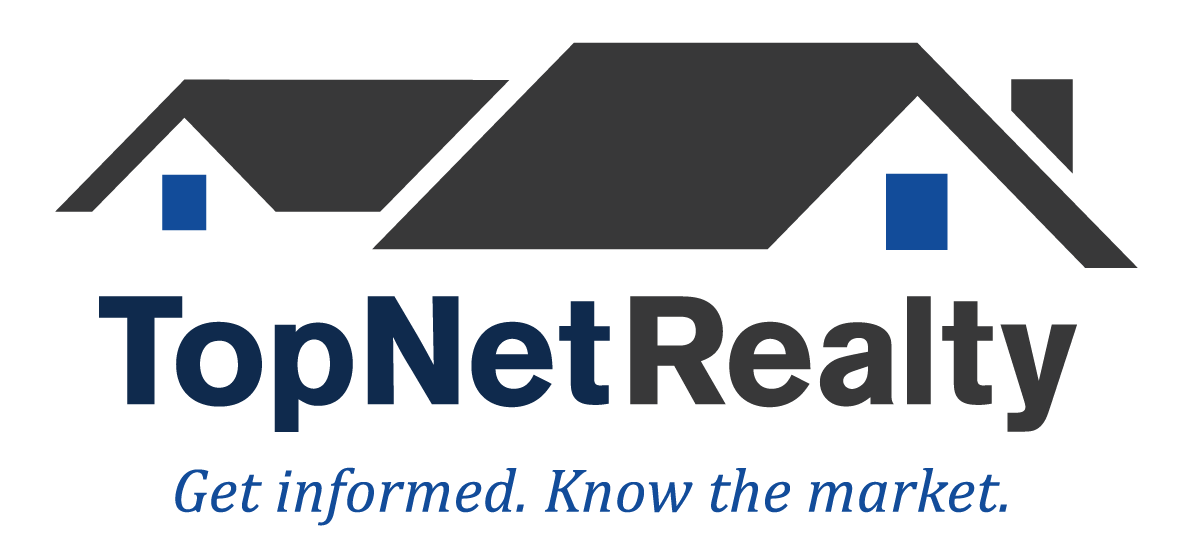6791 Westfall Road Guilderland, NY 12009
3 Beds
4 Baths
2,369 SqFt
UPDATED:
Key Details
Property Type Single Family Home
Sub Type Single Family Residence
Listing Status Active
Purchase Type For Sale
Square Footage 2,369 sqft
Price per Sqft $263
MLS Listing ID 202527971
Bedrooms 3
Full Baths 2
Half Baths 2
HOA Y/N No
Year Built 2006
Annual Tax Amount $8,508
Lot Size 3.800 Acres
Acres 3.8
Property Sub-Type Single Family Residence
Source Global MLS
Property Description
Location
State NY
County Albany
Direction Western Ave heading west to left onto Settles Hill to left onto Westfall. Home is on the right.
Interior
Interior Features High Speed Internet, Paddle Fan, Solid Surface Counters, Vaulted Ceiling(s), Walk-In Closet(s), Ceramic Tile Bath, Eat-in Kitchen
Heating Forced Air, Propane Tank Owned
Flooring Other, Ceramic Tile, Hardwood
Fireplaces Number 1
Fireplaces Type Basement, Gas, Living Room, Pellet Stove
Equipment Grinder Pump
Fireplace Yes
Exterior
Exterior Feature Drive-Paved, Lighting
Parking Features Attached, Driveway, Garage Door Opener
Garage Spaces 2.5
Pool Above Ground
Roof Type Asphalt
Porch Composite Deck, Covered, Front Porch, Patio
Garage Yes
Building
Lot Description Secluded, Level, Private, Views, Wooded, Landscaped
Sewer Septic Tank
Architectural Style Custom, Ranch
New Construction No
Schools
School District Schalmont
Others
Tax ID 013089 24.00-1-43.1
Special Listing Condition Standard






