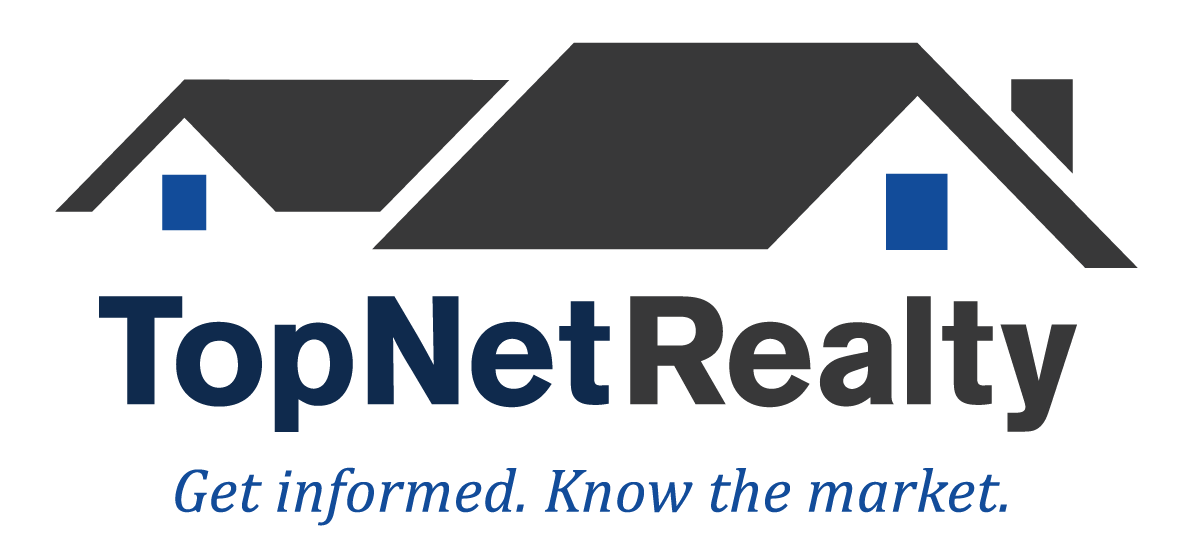1045 Horvath Street Drive Schenectady, NY 12303
4 Beds
3 Baths
2,420 SqFt
Open House
Sat Oct 25, 11:00am - 1:00pm
Sun Oct 26, 10:00am - 12:00pm
UPDATED:
Key Details
Property Type Single Family Home
Sub Type Single Family Residence
Listing Status Active
Purchase Type For Sale
Square Footage 2,420 sqft
Price per Sqft $150
MLS Listing ID 202528181
Bedrooms 4
Full Baths 3
HOA Y/N No
Year Built 1948
Annual Tax Amount $8,250
Lot Size 9,583 Sqft
Acres 0.22
Property Sub-Type Single Family Residence
Source Global MLS
Property Description
Upstairs, a newly remodeled main bath adds a touch of luxury, while the expansive family room offers endless possibilities — perfect for a home office, separate living area, or even a cozy home theater. The private primary suite feels like a true retreat, featuring a spacious walk-in closet and a spa-inspired bath with a soaking tub ideal for relaxing after a long day. A versatile dressing room provides even more options, easily converted into a fifth bedroom, creative space, or nursery.
Step outside and discover your own backyard oasis. The large fenced-in yard is perfect for outdoor enjoyment — complete with a covered patio for year-round entertaining and an above-ground pool for summer fun. Whether hosting gatherings, enjoying quiet mornings with coffee, or relaxing in the evening breeze, this outdoor space is sure to become a favorite.
With its blend of modern updates, inviting spaces, and flexible layout, this property is more than just a house — it's a place to unwind, create, and truly feel at home. Come experience all that it has to offer — this one checks every box.
Location
State NY
County Schenectady
Direction From Hamburg Street to Arlene Street to Roberta Rd to Outer Drive to Horvath St (Home is on the right)
Interior
Interior Features Paddle Fan, Walk-In Closet(s), Built-in Features, Ceramic Tile Bath, Eat-in Kitchen
Heating Baseboard, Hot Water, Natural Gas
Flooring Tile, Carpet, Ceramic Tile
Exterior
Exterior Feature Garden, Lighting
Parking Features Paved, Attached, Driveway, Heated Garage
Garage Spaces 1.0
Pool Above Ground
Utilities Available Cable Connected
Roof Type Asphalt
Porch Rear Porch, Covered, Deck
Building
Lot Description Level
Sewer Septic Tank
Water Public
Architectural Style Colonial
New Construction No
Schools
School District Mohonasen
Others
Tax ID 422800 59.14-12-2
Virtual Tour https://www.zillow.com/view-imx/24f34d02-9a5b-42dd-9273-354c13b6a0cf?setAttribution=mls&wl=true&initialViewType=pano&utm_source=dashboard






