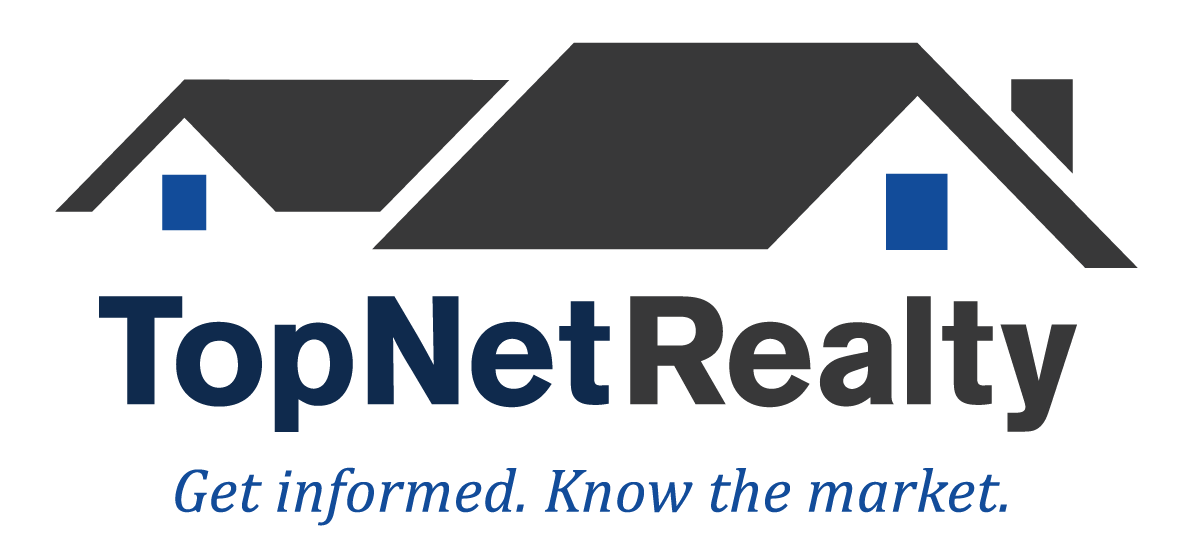L7 Hetcheltown Road Glenville, NY 12302
4 Beds
4 Baths
2,549 SqFt
UPDATED:
Key Details
Property Type Single Family Home
Sub Type Single Family Residence
Listing Status Active
Purchase Type For Sale
Square Footage 2,549 sqft
Price per Sqft $294
MLS Listing ID 202528325
Bedrooms 4
Full Baths 3
Half Baths 1
HOA Y/N No
Annual Tax Amount $15,000
Lot Size 2.810 Acres
Acres 2.81
Property Sub-Type Single Family Residence
Source Global MLS
Property Description
Location
State NY
County Schenectady
Direction Hetcheltown Rd off of Rt 50
Interior
Interior Features High Speed Internet, Solid Surface Counters, Walk-In Closet(s), Built-in Features, Eat-in Kitchen, Kitchen Island
Heating Forced Air, Propane
Flooring Vinyl, Carpet, Ceramic Tile
Fireplaces Number 1
Fireplaces Type Gas, Living Room
Fireplace Yes
Exterior
Exterior Feature Drive-Paved
Parking Features Paved, Attached, Driveway
Garage Spaces 2.0
Roof Type Asphalt
Porch Porch
Garage Yes
Building
Lot Description Level
Sewer Septic Tank
Water Public
Architectural Style Custom, Ranch
New Construction Yes
Schools
School District Burnt Hills-Ballston Lake Csd (Bhbl)
Others
Special Listing Condition Standard






