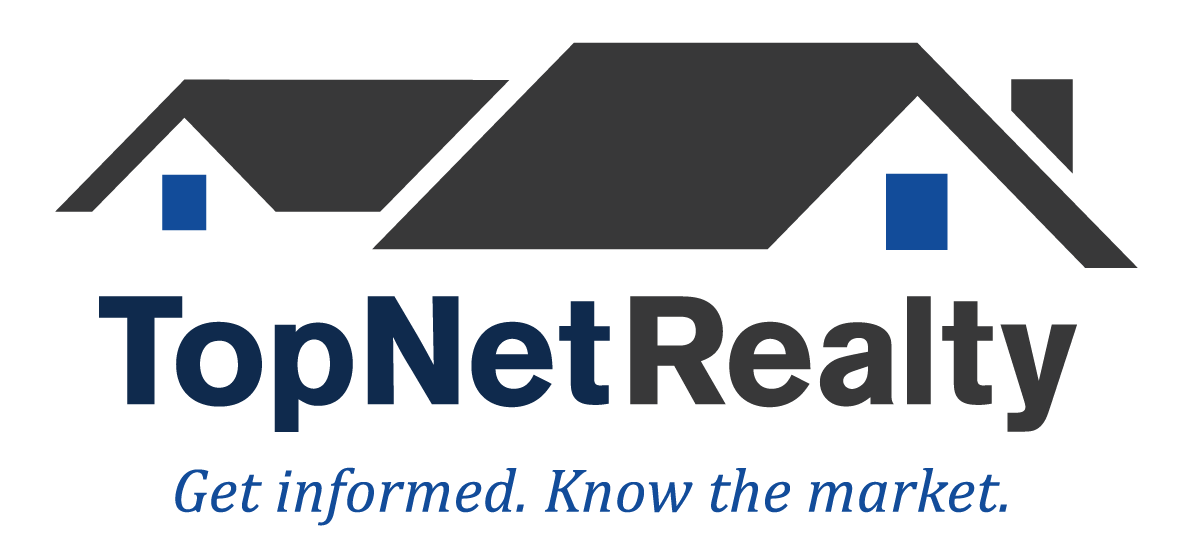3 Grants Way Moreau, NY 12831
4 Beds
3 Baths
2,171 SqFt
UPDATED:
Key Details
Property Type Single Family Home
Sub Type Single Family Residence
Listing Status Pending
Purchase Type For Sale
Square Footage 2,171 sqft
Price per Sqft $241
MLS Listing ID 202529886
Bedrooms 4
Full Baths 2
Half Baths 1
HOA Y/N No
Year Built 1998
Annual Tax Amount $6,431
Lot Size 1.800 Acres
Acres 1.8
Property Sub-Type Single Family Residence
Source Global MLS
Property Description
The moment you step inside, the magic begins. The main level flows easily for entertaining - perfect for cookie swaps, festive dinners and those spontaneous drop-ins from friends. The family room features a soaring cathedral ceiling and a fireplace that's practically begging for stockings, candles, hot cocoa and your favorite holiday playlist. Whether you're hosting a Hallmark movie marathon or settling in for a long winter's nap, this space is pure cozy joy. Upstairs, a spacious primary suite and 3 additionally inviting bedrooms offer restful retreats after days filled with merriment. The finish-ready basement with high ceilings is ideal for storing totes of decorations, building the ultimate wrapping station or transforming into the bonus space of your dreams.
Outside, the private yard is ready for snowmen, twinkling lights, and maybe even a reindeer sighting or two. And with furniture and seasonal décor negotiable, you can move right in and start humming ''Home for the Holidays'' from day one.
Recent updates worthy of ''The Nice List'': 2022 - new roof, gutters, new carpet and primary bath remodel. 2024 - new well pump and water system and appliances. 2025 - new central AC unit.
Come visit this warm, cheerful home where holiday nostalgia meets everyday comfort - ready to make this season (and every season) merry and bright.
Location
State NY
County Saratoga
Zoning Single Residence
Direction Heading North on Route 9 from Wilton, Grants Way is on your left.
Interior
Interior Features High Speed Internet, Tray Ceiling(s), Walk-In Closet(s), Cathedral Ceiling(s), Ceramic Tile Bath, Eat-in Kitchen
Heating Forced Air, Oil
Flooring Carpet, Ceramic Tile, Hardwood
Fireplaces Number 1
Fireplaces Type Family Room
Equipment Fuel Tank(s)
Fireplace Yes
Window Features Screens,Blinds,Curtain Rods
Exterior
Exterior Feature Drive-Paved
Parking Features Off Street, Paved, Attached, Driveway, Garage Door Opener
Garage Spaces 2.0
Roof Type Asphalt
Porch Composite Deck, Covered, Front Porch
Garage Yes
Building
Lot Description Cul-De-Sac
Sewer Septic Tank
Architectural Style Colonial
New Construction No
Schools
School District South Glens Falls
Others
Tax ID 414489 89.-1-56
Special Listing Condition Standard






